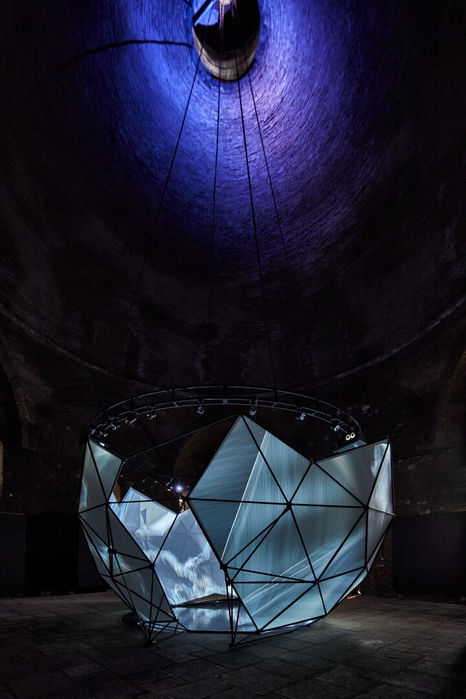

SOUND AND LIGHT IN
ARCHITECTURE
HAS Architects
An audio-visual performance
based on a selection of
HAS Architects works interpreted by
NOHlab and Buşra Tunç
Advisor: Pelin Derviş
2-13 November 2016, 10.00-19.00
MSGSU Tophane-i Amire
Culture & Arts Center, Single Dome Hall

Exhibition Videos and Visuals
Sound and Light in Architecture
HAS Architects
A Spatial Experience Based on the Interaction of Architecture and Media Arts
An audio-visual performance based on a selection of HAS Architects works interpreted by NOHlab and Buşra Tunç
3rd İstanbul Design Biennial “creative districts” program
A selection of HAS Architects’ projects is presented in a performance that blends digital technology with spatial design, forming a synthesis between the past and the present within the magical atmosphere of the historical Single-Dome Hall of the Imperial Arsenal.
Taking the Single-Dome Hall as the focal point, the exhibition uses contemporary interpretations to alternate between old and new, whole and fragment, real and virtual, balanced and unbalanced states. Notions of time and space become blurred and the exhibition surrounds the visitors, offering them an unusual spatial experience.
Reinterpreting the Historical Dome
As the prominent architectural element of the Single-Dome Hall, the dome itself is the starting point of the main idea. The installation is further developed by the inverse “light dome” which simulates the historical dome. In contrast to the perfection of the dome geometry, the “light dome” has been planned as an edifice which forms a dialogue with the historical building through its contemporary interpretation. The audio-visual performance uses the newly-produced dome as a background and through referrals to the dome, integrates the works of HAS Architects with the spatial atmosphere and thus re-interprets the space. The visitors go back and forth between real and virtual spaces through the movements of surrounding light and sound.
Whole, Fragment, Infinite
The ray of light focusing on the oculus of the dome starts to move, dispersing the colors and light to form meaningful images. The “one” and its entirety evolves, fragments and finds its form in the mystic atmosphere, symbolizing HAS Architects’ continuity, infinity and re-creation with the third generation of architects.
Real and Virtual, Past and Present
Starting from the permanent character of architectural projects, the movement emphasizes the progressive outlook of the architectural office towards the future. It also aims to disconnect the visitor’s perception of the moment and the space. While the dome’s existing architectural and acoustical characteristics are accentuated by sound and light, with the constant movement on the transparent “light dome”, the past blends with the present and becomes integrated as notions of time and space intertwine.
The Exhibition’s Story
In 2014, at the time when Buşra Tunç worked at HAS Architects, she studied the points of intersection between architecture and digital technologies in collaboration with the founders of NOHlab, Candan Şişman and Deniz Kader. This process brought forth the idea of designing a performance on HAS Architects’ projects. The original idea was supported by the founding partners of HAS Architects, Ayşe Hasol Erktin, Hayzuran Hasol and Doğan Hasol, paving the way to a pacesetting example where site specific design interlocks with media art.
The thought of focusing on the historical space and creating a new spatial perception by using the possibilities of digital technology required investigation of the potentials of architecture and digital art together. Therefore the architects and the artists worked in close interaction at every stage of the design process. Another former employee of HAS Architects, Pelin Derviş, joined the team as consultant, facilitating the development of the exhibition’s content, method and process.
About the Team
Space and Content Design: Buşra Tunç, NOHlab
Advisor: Pelin Derviş
Digital Design: Veysel Açıkel
Graphic Design: Ali Emre Doğramacı
Animation Design: Necmi Deniz Akıncı
Sound Design: Giray Gürkal
Space Setup: Sergen Tertemiz
Technical Production: Visio-vox
Assistants: Taylan Karabaş, Furkan Ruşen
Thanks: DECOL, Yüksek İşler, Asvill Yapı, Bülent Tuncay
BUŞRA TUNÇ
Buşra Tunç is an architect and artist who produces works that focus on perception and experimentation in the fields of architecture, art and design. Her university education was on architecture, cinema and sound. The basic motivation in her work comes from the space itself. She uses spatial alterations, sound, light and various materials to create different atmospheres which envelop the visitors through concepts of memory, time and space.
NOHlab
NOHlab is a multifunctional art studio based in Istanbul. Founded by Candaş Şişman and Deniz Kader in 2011 the studio deals in art production, mobile graphic design, audio-visual performance and experimental design for commercial and art projects. NOHlab also develops art projects for various international brands and formations such as Chanel, Pink Floyd, Target and Land Rover.
PELİN DERVİŞ
Architect, freelance editor and curator. She graduated from the Architecture Department of Istanbul Technical University and completed her Master’s Degree in the History of Architecture Department of the same university. In the last twelve years, she has concentrated on the cultural production aspect of her profession. Her fields of special interest are the documentation of modern architectural production in Turkey and Istanbul-focused contemporary urban issues.


























